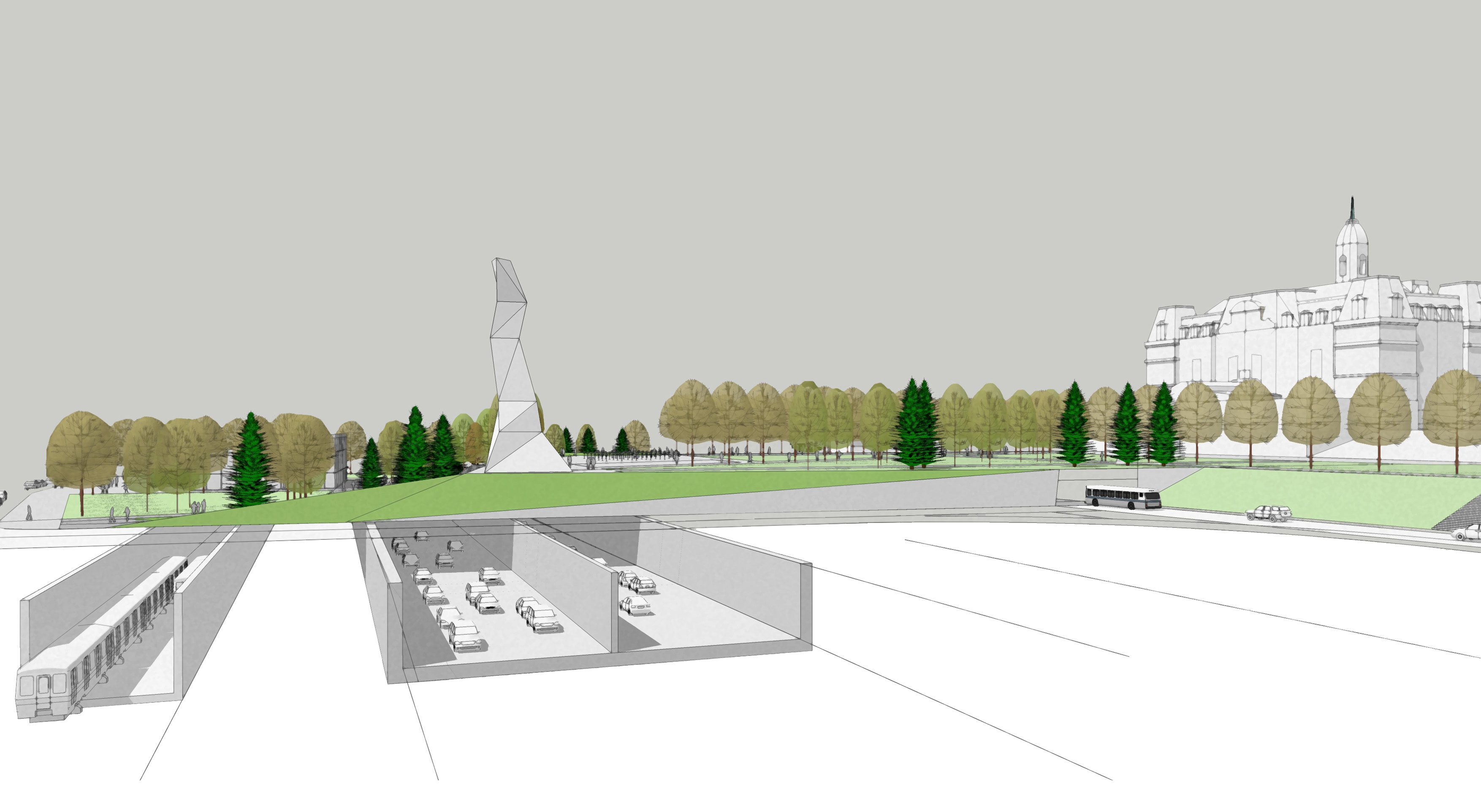- Location:
- Montreal
- Services:
- Client:
- Competition
- Sector:
- Masterplanning & Urban Design
Landscape Architecture
The Place des Montréalaises International Multidisciplinary Landscape Architecture Competition called for innovative and creative solutions in the creation of a new public open space that would bridge the social, cultural and economic divide between historic Montreal and the newer expanding urban context of the city.
maber’s design proposal incorporated a bold re-imagining of the site by extruding adjacent land uses into and over the space occupied by the submerged autoroute 720 that bisects the competition site. This created an overlapping collage of form and function resulting in the formation of a new, much needed cultural core.
.
The upper civic component of the design forms a large flexible open space that can accommodate year round civic scale gathering and function. The extruded civic level frames out structured parking below that will provide a revenue source to the city and convenient covered connections to the adjacent Hotel de Ville de Montreal and the Champ de Mars metro station.
.
