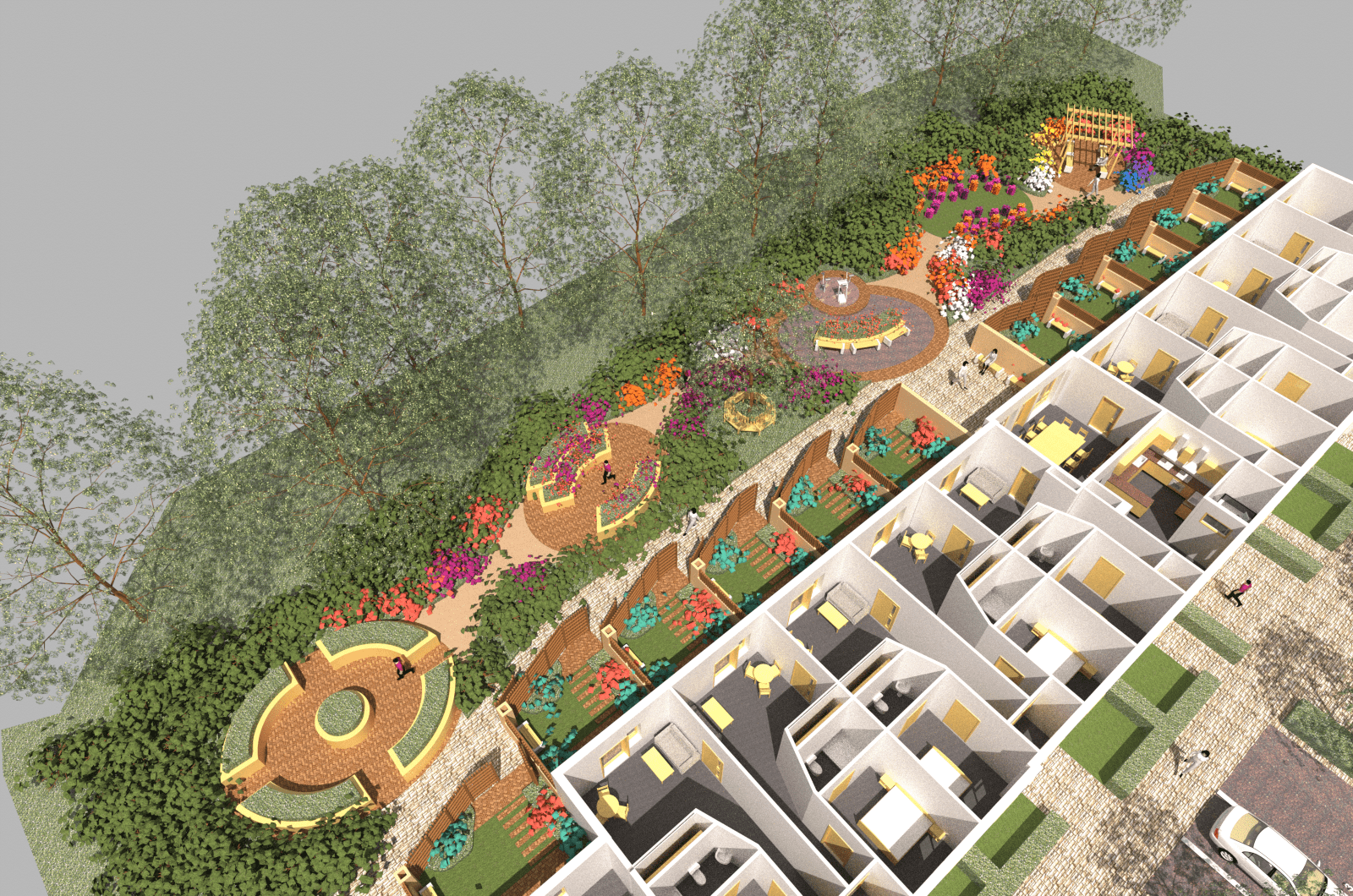- Location:
- Nottinghamshire
- Services:
- Budget:
- £2m
- Client:
- Portland College
- Sector:
- Residential - Care & Social
The design provides each unit with independent living accommodation comprising bedroom, ensuite and living / kitchen spaces designed to Care Quality Commission standards. A carefully selected blend of furniture, fittings and finishes creates a calm internal environment that encourages young disabled adults to take care of themselves.
A balance of safe, private and communal external space was achieved by creating a rear private garden that allows the units to be individualised.
The communal garden provides flexible spaces that can be used for different activities Residents and learners who have special interests and hobbies can express this in the occupation zone of the garden. This area can be used for gardening and growing food. A sensory garden has been provided in the design and an external social space has been included that complements the internal community room.
