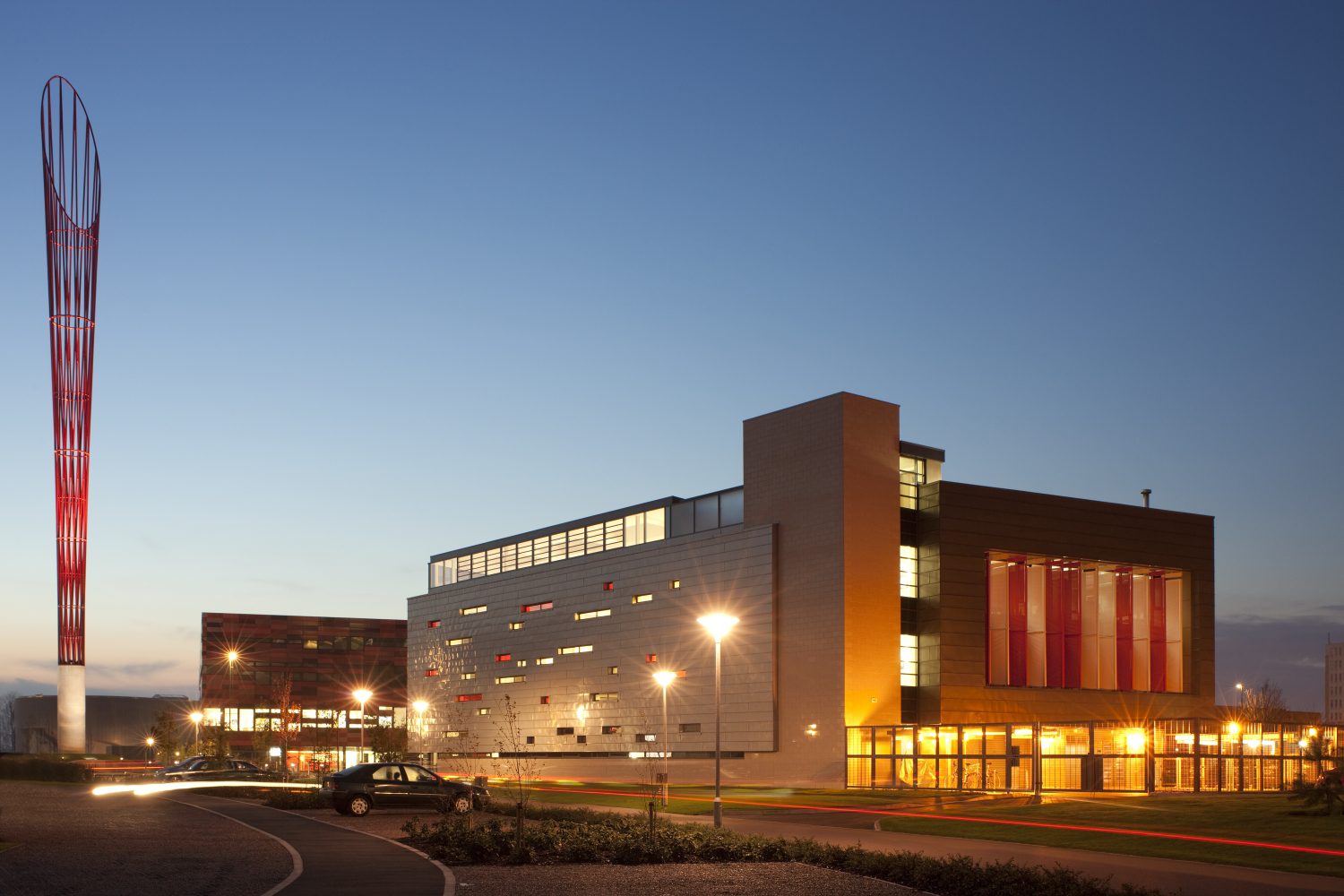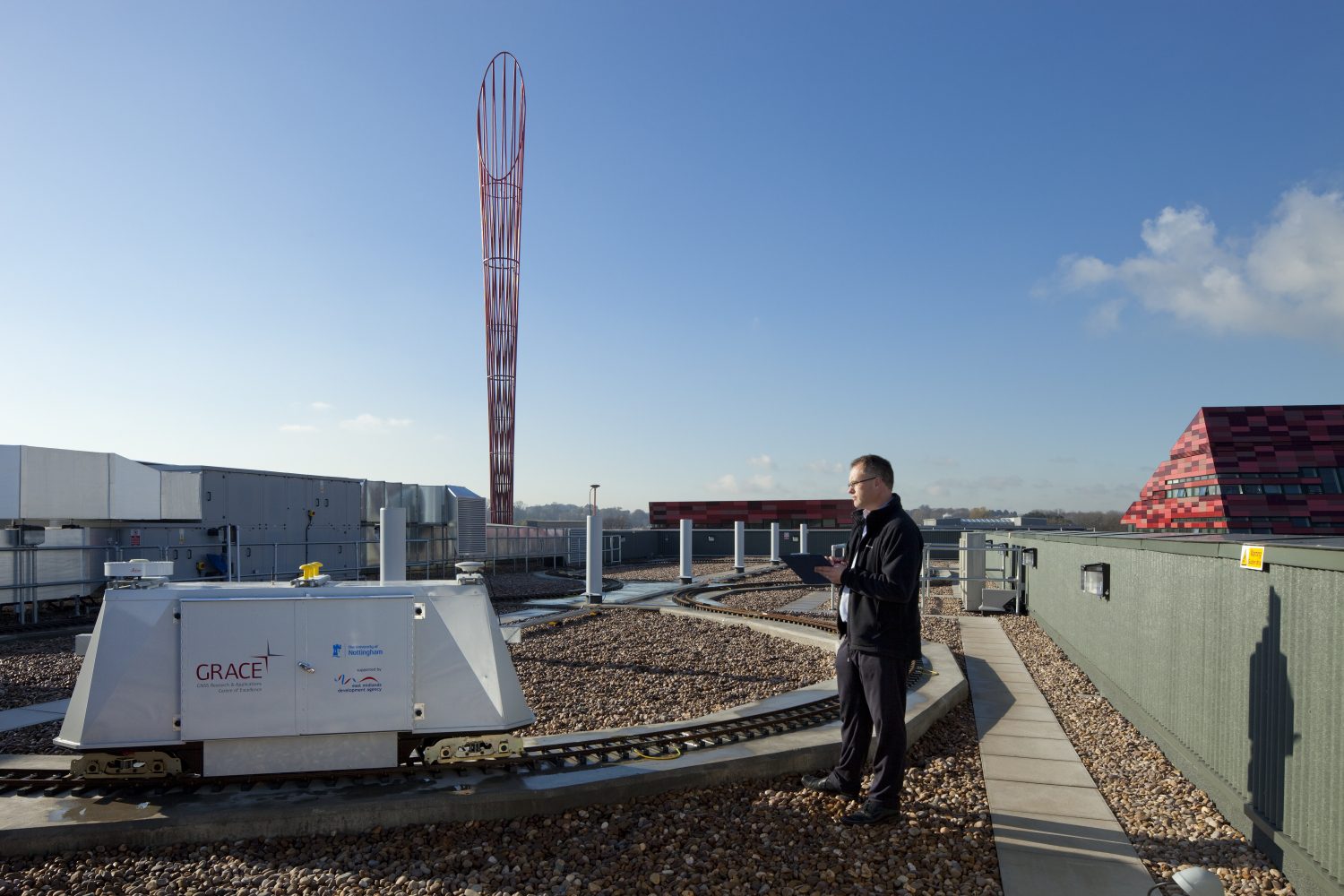- Location:
- Nottingham
- Services:
- Budget:
- £3.9m
- Client:
- The University of Nottingham
- Size:
- 2,188 m2 GIA
- Awards:
- RICS EM Awards - Sustainability - Highly Commended
- Sector:
- Education - Higher
Research & Laboratories
Nottingham Geospatial Building comprises research laboratories, testing facilities, industrial outreach and business development project units. The University’s Institute of Engineering Surveying and Space Geodesy (IESSG) and the Centre for Geospatial Science (CGS) are co-located within the building.
The simple but bold design comprises a rectilinear pavilion element and a wedge shaped atrium space. The zinc-clad pavilion provides the principal accommodation, with a series of flexible, open plan and cellular spaces. The rooftop has a laboratory area and test track for their equipment. The atrium is designed to both promote engagement between research and business staff and provide an integral part of the building’s ventilation and energy strategy.
We moved into the new Nottingham Geospatial Building and are absolutely delighted by the design of the building and the quality of the construction and finish. The architectural team have clearly taken on board our philosophy of open integration and shared spaces. The building has a huge ‘wow’ factor as soon as visitors walk into the Atrium and we have already had enough firm enquiries to fill the business space. It is exceeding our expectations, and we are all looking forwards to working in this excellent environment for many years to come.
Professor Terry Moore
Director of the IESSG
The facility has been designed with the integration of structure, services and architecture from concept stage. Passive and active technologies have been harnessed to provide a low energy solution that does not compromise flexibility of use and layout. The design is highly insulated and utilises high thermal mass to moderate temperature fluctuations.
Ventilation is through the Termodeck hollow concrete floor structure. This system provides comfortable conditions in the building, by combining fresh air mechanical ventilation with the thermal mass inherent in hollowcore ceiling planks. Any heating demand is provided using a biomass boiler.
A BREEAM Excellent rating was awarded.
A simple palette of principal materials and finishes was selected to relate the building to the ʻfamilyʼ of other buildings within the Universityʼs masterplan. The development was part-funded by the East Midlands Development Agency.
The design had to comply with user ‘Clear Sky’ Guidance and Roof Refraction Material Specification to ensure no impairment of satellite receiver performance.

