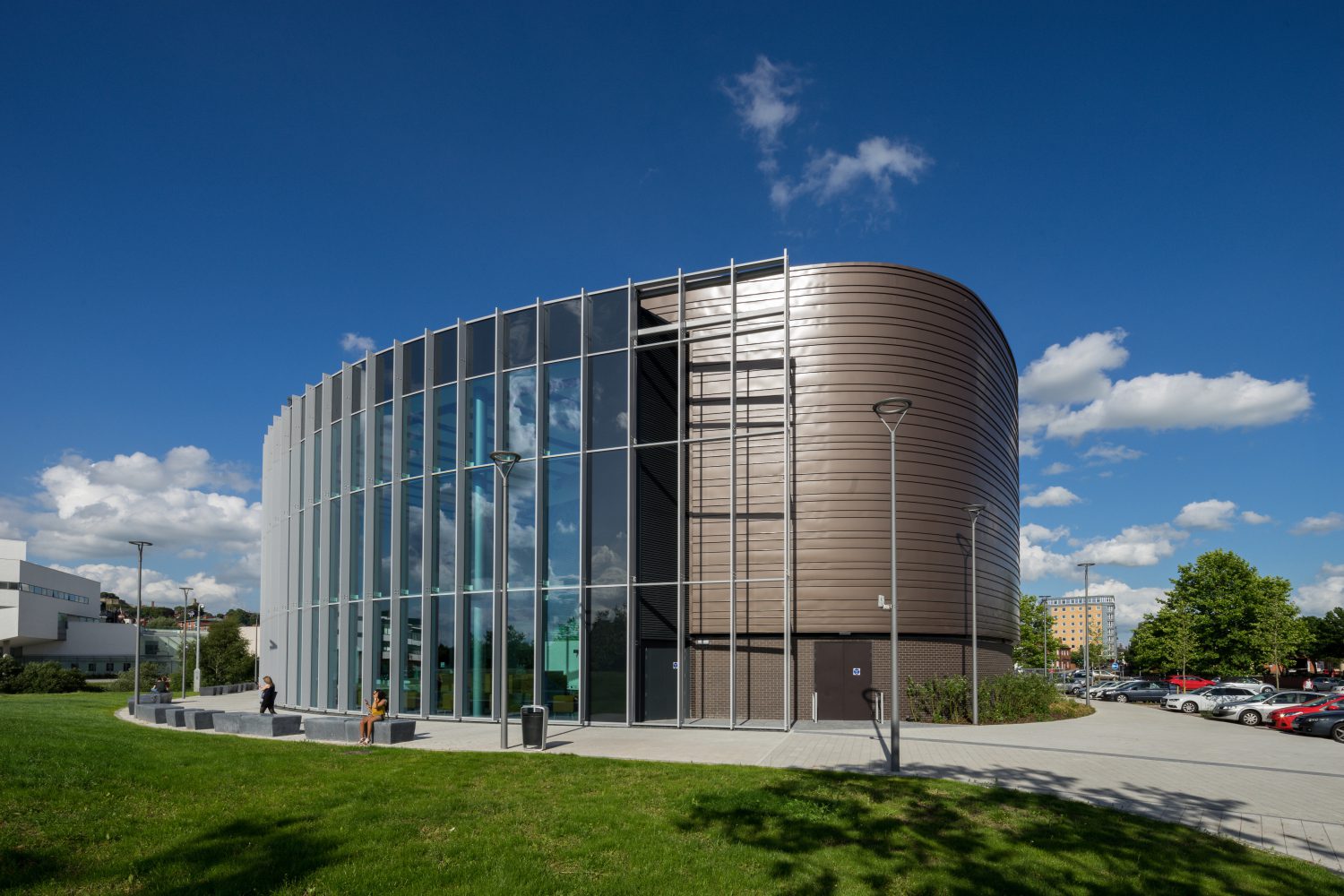- Location:
- Lincoln
- Services:
- Budget:
- £28m
- Client:
- University of Lincoln
- Size:
- 12,992 m2 GIA
- Awards:
- Winner: Graphisoft BIM Project of the Year
- Sector:
- Education - Higher
Research & Laboratories
The first phase, extended the existing Engineering Hub, to provide extra space which now supports the award-winning partnership between the University and its industry partner Siemens, as well as the addition of Electrical and Electronic Engineering to the School of Engineering’s portfolio. The Hub underwent extensive internal conversion works and remained occupied during the second phase of the project.
The team at maber have provided a very professional service throughout and we have enjoyed working with them.
They have met the challenges of creating a landmark campus building that provides a high quality, collaborative environment that supports the University’s academic needs and aspirations.
Kevin MacDonald
Estates & Commercial Facilities
University of Lincoln
