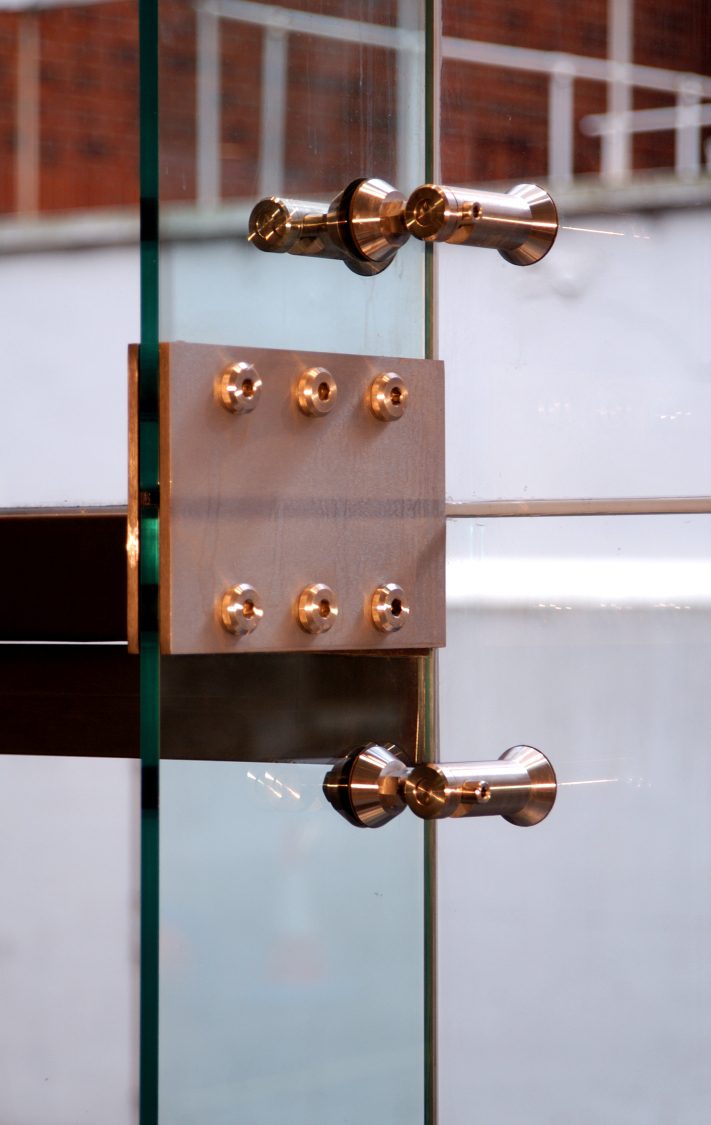- Location:
- Westminster
- Services:
- Budget:
- £2.6m
- Client:
- Westminster School
- Size:
- 1,400 m2 GIA
- Sector:
- Education
Conservation
Retrofit & Recladding
The acoustic engineering inspired some of the visible design features and played a key-role throughout all aspects of the project. The entrance lobby was completely redesigned to allow disabled access to the building and a new planar glass screen inserted into the Victorian façade. A Lakeland slate wall forms a visual and tangible link between the street, lobby and performance space; punching through a Profilit cast glass wall into the recital hall.
Zero-energy features, like light pipes and rooflights were introduced in areas where artificial lighting would otherwise have constantly been required.
