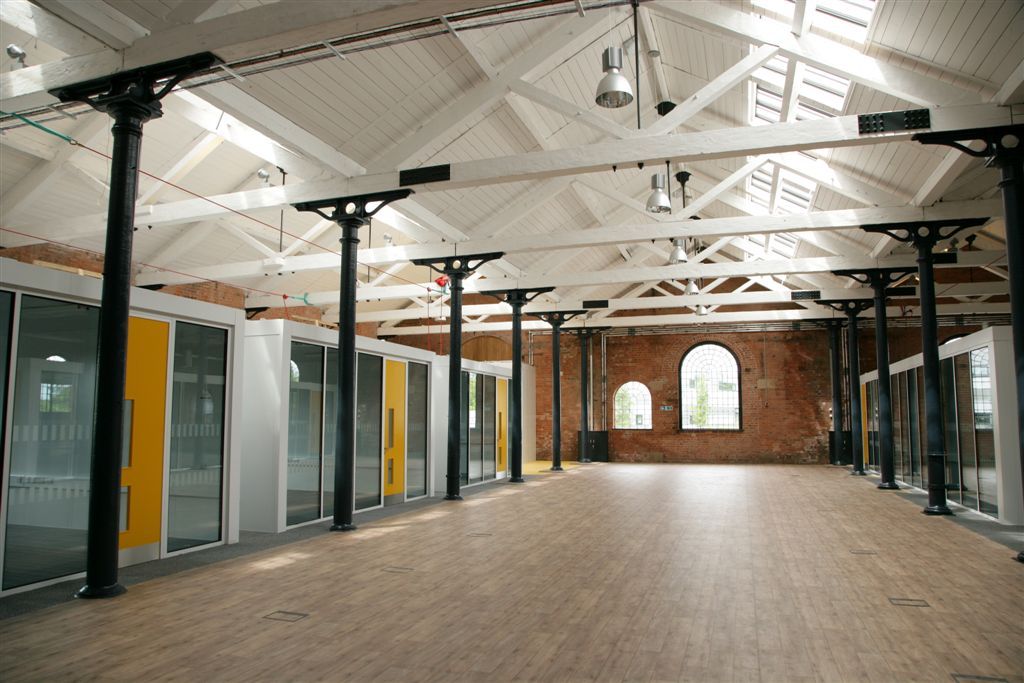- Location:
- Derby
- Services:
- Budget:
- £48m
- Client:
- Derby College
- Sector:
- Interiors
Conservation
Retrofit & Recladding
The interpretation of the industrial heritage needed to be communicated to the users and visitors in a way that would avoid being too literal, patronising or pastiche.
Throughout the scheme there was a conscious effort to steer away from sentimental references such as sepia photographs and railway paraphernalia consisting of collections of cast iron signs and old gas lamps. Instead, a more lateral, experiential approach was adopted.
Media based heritage interpretation material, wayfinding (signage), the inclusion of art, lighting (both natural and artificial), information technology, contemporary architectural graphics, interior design / architecture / aesthetics and the Derby College brand have been considered holistically.
Images of two of the founding fathers of ‘The Steam Age’ together with a collection of iconic steam related images are represented in large scale wall mounted ‘supergraphics’. This contemporary method of reproducing photographs in pixelated colours and tones can be read as clear images from a distance but abstract into spots and dots when viewed closer. At very close quarters the images are designed to reveal other layers of information such and text and minute detail.
Red /orange tones taken from brick, blue from engineering blue brick, yellow taken from lifting cranes and other machinery, greys borrowed from architectural stone and steel paraphernalia associated with the site, glass from the elegant cast iron framed windows and of course, colours taken directly from the railway company liveries of the locomotives and carriages that used to populate the sheds and shops.
To avoid irreversible alterations to the Listed structures maber developed an innovative new freestanding classroom pod product for the scheme.
The pods, coloured, orange, blue, yellow and white, all with grey doors, follow the colour palette established for the interior and echo railway carriages in appearance without being too literal in their translation.
Designed as self contained classrooms with power, data, lighting, heating, cooling and pre-finished walls and ceilings they offer acoustic and thermal integrity to offset the building’s single glazed cast iron windows.
