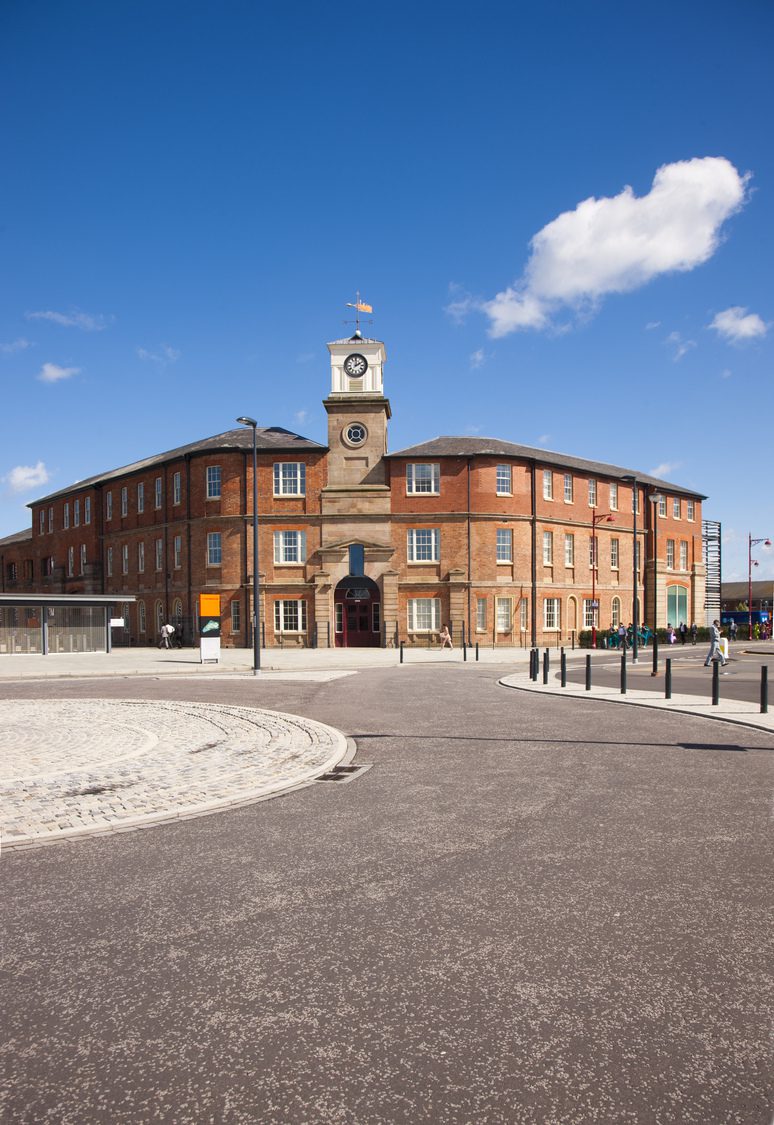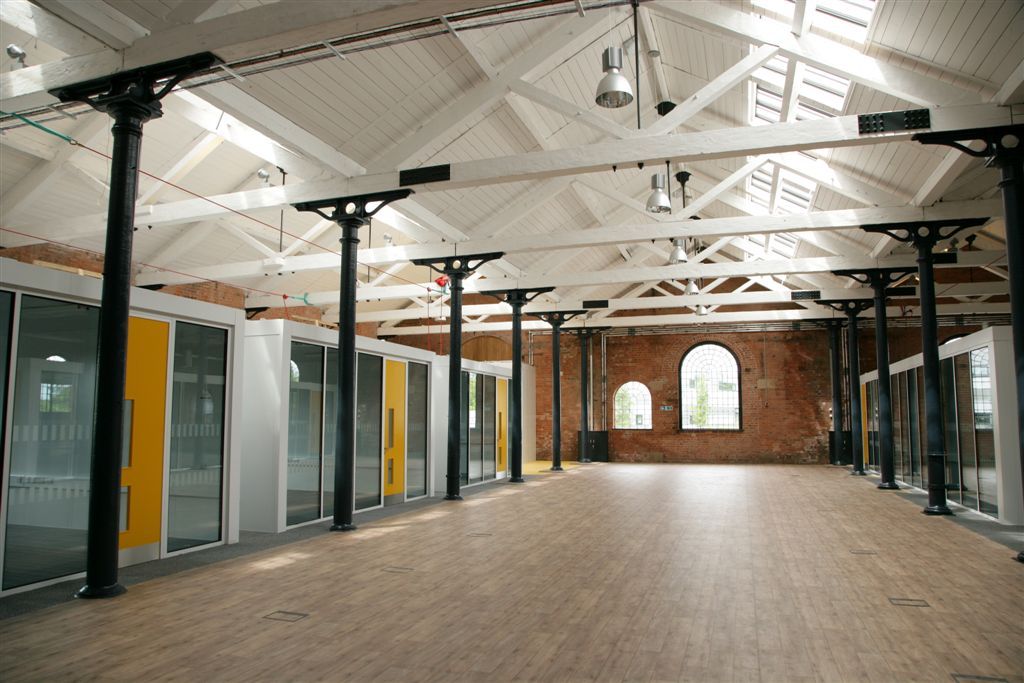- Location:
- Derby
- Services:
- Budget:
- £48m
- Client:
- Derby College
- Awards:
- See below
- Sector:
- Education - Further & Higher
Conservation
Interiors
Retrofit & Recladding
Built in 1839 as railway works, the site boasts the worldʼs oldest roundhouse. For the last twenty years the buildings have been abandoned and over this period they fell into an appalling state of disrepair. The site has been rescued by Derby College to become a vocational college campus.
From a feasibility study commissioned in 2003, maber have seen the project from inception through to completion.
The existing buildings have many large span open sheds which have matched perfectly the spatial demands of the college. This has ensured a sympathetic restoration and no subdivision of the principle spaces. The main entrance is a reinstatement of one of the two primary rail entrances for the turntable. Working with the Grade II* Listed buildings has been a very challenging but rewarding process and it has already been cited by English Heritage as an exemplar project.
Two new buildings have also been added to the site, the Stephenson building and the Kirtley building which connects the two ranges of Listed structures.
The freestanding new Stephenson building is an exciting addition to the campus. This building is passively ventilated and has impressively low energy consumption. Housing a range of vocational learning and a fully functional commercial hair and beauty salon, it is a highly flexible, modern place to study.
It’s orientation on site both creates definition and a sense of enclosure for the courtyard as well as being careful to avoid obscuring the end gable of the Engine Shed when viewed from Pride Parkway.
The scheme has been carefully designed to optimise opportunities for passive design features to contribute to reducing energy consumption, including passive solar louvres and passive ventilation (the entire Stephenson building enjoys passive ventilation).
Materials were reclaimed, reworked and reused where possible, and the specification of new materials were responsibly sourced.
Using new technologies has contributed the college achieving a high degree of responsible environmental stewardship. These include low flow aerated tap heads, high efficiency modulating gas boilers, VRV systems, highly effective controls scheme, low energy lighting, grey water harvesting and the encouragement of green transport.
From the perspective of English Heritage this has been a highly successful project resulting in the sensitive conversion of an important historic building in a critical condition. The informed, flexible and open approach of the project architects, the strong working relationship maber established with English Heritage and the high standards they applied to the practical building conservation work have all been essential to this success.
Louise Brennan
Team Leader, English Heritage, East Midlands Region
Class Room Pods
To avoid irreversible alterations to the Listed structures maber developed an innovative new freestanding classroom pod product for the scheme.
The pods, coloured, orange, blue, yellow and white, all with grey doors, follow the colour palette established for the interior and echo railway carriages in appearance without being too literal in their translation.
Designed as self contained classrooms with power, data, lighting, heating, cooling and pre-finished walls and ceilings they offer acoustic and thermal integrity to offset the building’s single glazed cast iron windows.

